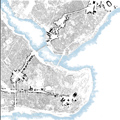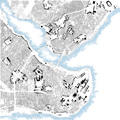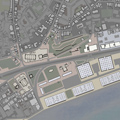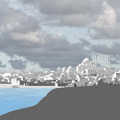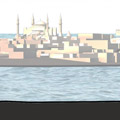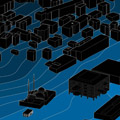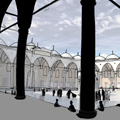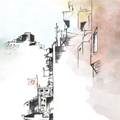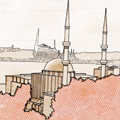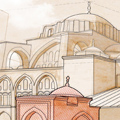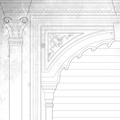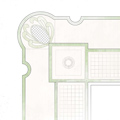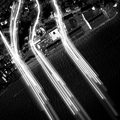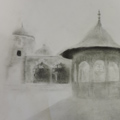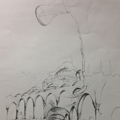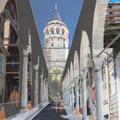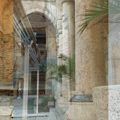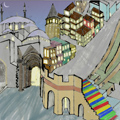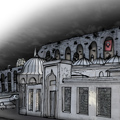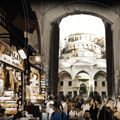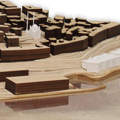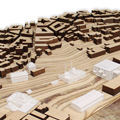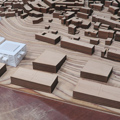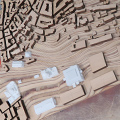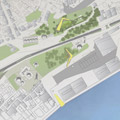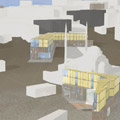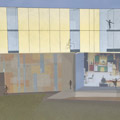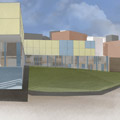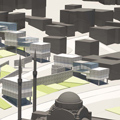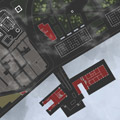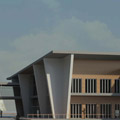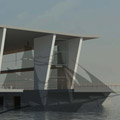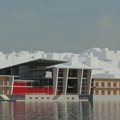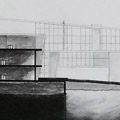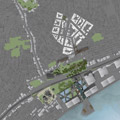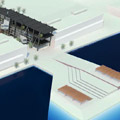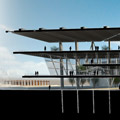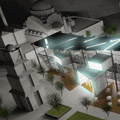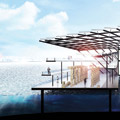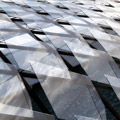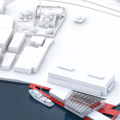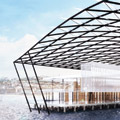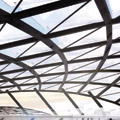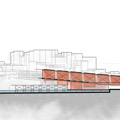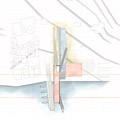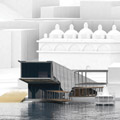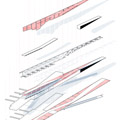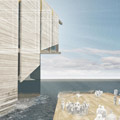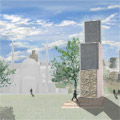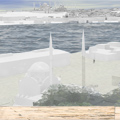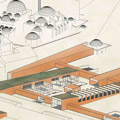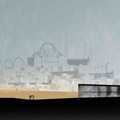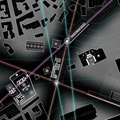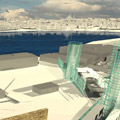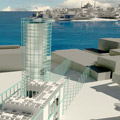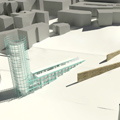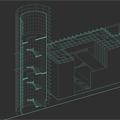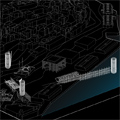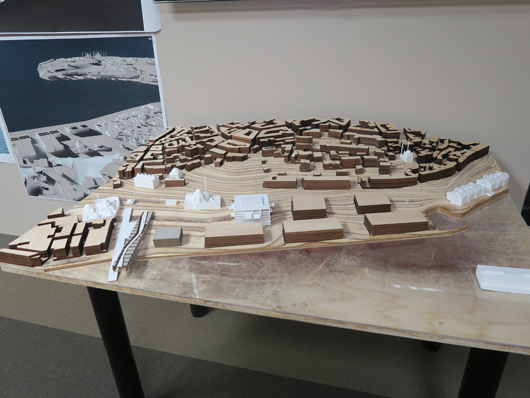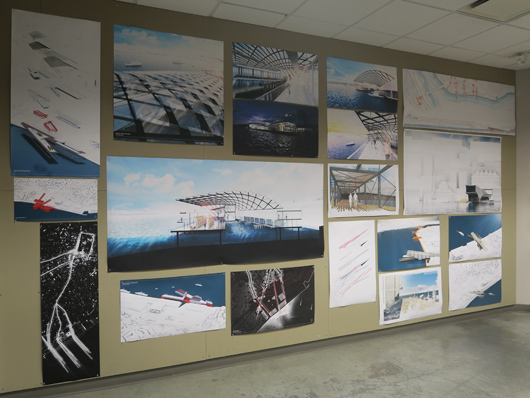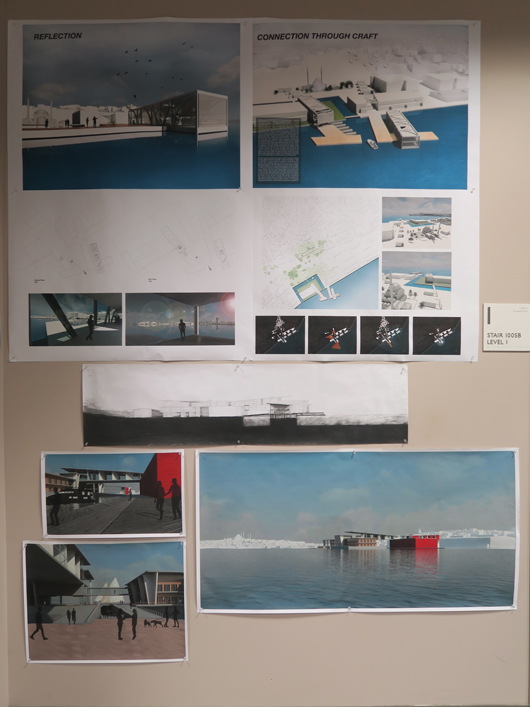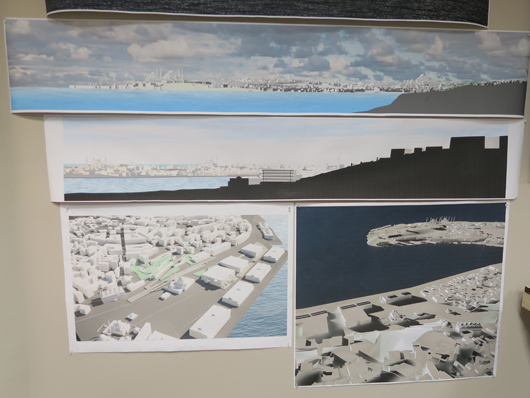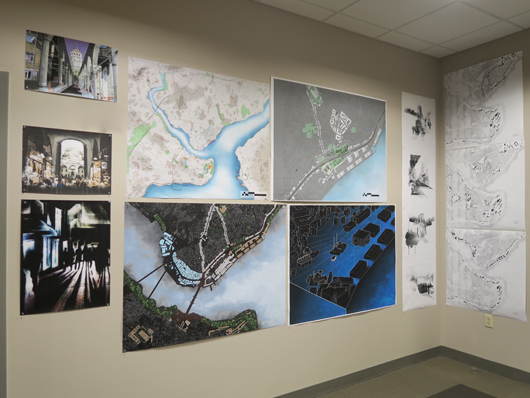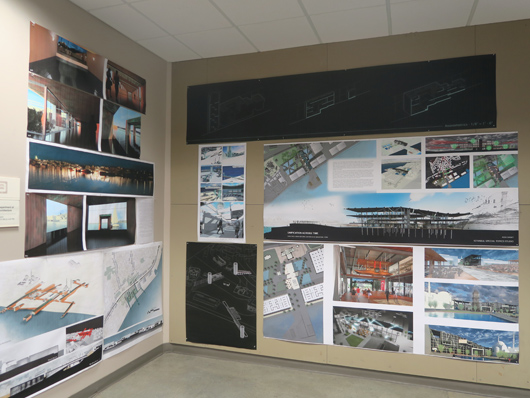ISTANBUL STUDIO FALL 2015 All Images and Text © Weldon Pries 2017

Istanbul - Bosphorus Seaport at Tophane and Cihangir
Special Topics Studio ARCH9000-06 5th Year Fall 2015 Professor Weldon Pries
The Istanbul Studio in fall 2015 focuses on the Istanbul Seaport along the Bosphorus (near the intersection of the Bosphorus and the Golden Horn) and the open space of the Seaport industrial buildings adjacent to the steep topography of the historical walls leading to the Cihangir dense residential community above. The Istanbul Modern is located on the site, both the existing museum in a former industrial seaport building and the new museum under construction. Several free-standing seaport industrial buildings are within the focus area along the Bosphorus.
The area is bounded along the Bosphorus by the dense former seaport buildings leading up to the Galata Bridge on one end, and by Mimar Sinan University on the other end. The focus site has several historical buildings – two Ottoman mosques, Kilic Ali Pasha Kulliye (architect Sinan) and Nusretiye Mosque, the Ottoman Tophene Fountain and clock tower, the historical Imperial Canon Factory, and the Tophane Kasr. Numerous cafes, shops, and offices are located in the former industrial seaport buildings.
Several design considerations for this focus area included:
Geography: The area expresses the uniqueness of the topography of hills and the water’s edge in relationship to the Bosphorus, Princess Islands, and the opening to the Sea of Marmara. The focus area offers an opening of the city fabric from the Bosphorus to the steep topography and residential area at the top of the hills.
Views: The site area offers views to the Sea of Marmara, Istanbul’s Asian side, the Hagia Sophia, Suleymaniye on the historic peninsula, and the Galata Tower - both from the water’s edge and from the residential areas on top of the hills.
History: The area represents a site in the former seaport for Istanbul, with seaport commercial buildings from former times to the present. In addition, several historical Ottoman buildings are in the focus area – two mosques, and the Imperial Canon Factory now used for exhibitions. Historical remains of city walls occur in the topography of the steep slope leading to the residential community above.
Museums: The new civic functions on the site include the existing Istanbul Modern and the new Istanbul Modern under construction with their relationships to the history of the seaport site.
Istanbul Architectural Expression: The area represents a design for the water’s edge, the inter-relation ship of contemporary and historical architecture with new urban spaces and civic purposes, the relationship of the residential community to the Bosphorus, and the intervening historical city walls.
The studio addresses the role of cultural influences and architecture in the evolution of the city and its form and urban design, with the relationship of the unique topography and the water’s edge, the presence of monumental mosques, historical building and fountains. Facilities for assembly, art, commerce, dwelling, and the environmental rediscovery of the expressive elements of water will be the focus of urban interventions.
The project phases include research and documentation of urban design with focus on the methodology of analysis for cities, urban design proposals of “urban modification” in the historic city, and related architectural design projects for the new formation of the city’s symbolic and expressive relationship of water, topography, and architecture.
A student trip to Istanbul in September permitted the students to experience and document the city – focusing on the project area, as well as the culture and architecture of the city, its historical evolution, and its present form and urban life. The project area was documented. A design workshop with architecture students at the Istanbul Technical University focused on documentation of the project area as well as on future possibilities of architecture and urban design for the city.Following the travel to Istanbul, students as a team prepared the drawings of urban analysis and documentation. In the last part of the term, students worked individually on projects of urban intervention in the design of city spaces for civic purposes at selected sites. The focus of each student’s project was to express and complete the selected site with facilities for civic activities and with contemporary buildings and urban spaces in relationship to the existing historic architecture and the culture of the city.
The purpose of the Istanbul Studio is to understand and document Istanbul as an emerging city of pluralism in context to the cities in the region and to cities globally. In addition, the purpose is to understand the role of the cultural influences in the evolution of the city and its urban design – especially of the civilizations in its history, the Byzantine and Ottoman empires in recent history, the diverse populations of Greek, Christian, Jewish, Armenian, and Islamic populations in the city, and the present role of an emerging contemporary city within the context of Moslem traditions and secular Western influences. The studio will contribute to the understanding of a significant “world city” in an important geopolitical region, and of urban design in cities globally.
Team Urban Analysis
Students
Lisa Angulo, Mohammed BinSahal, Dario Boyce, Robert Carney, Neal DosSantos,
Felipe Francisco, Failsal Islam, Paula McKane, Virginia Ofer,
Steven Prestejohn, and Alexa Wallert
Urban Analysis
Spatial and Plan Analysis
Topography and Urban Massing - City Sections
City Axons
Urban Spatial Impressions
Urban Architecture Site Drawings
Architecture Representations
Istanbul Revealed
Digital City Renderings
Student Urban Design Projects
Lisa Angulo
Mohammed BinSahal
Dario Boyce
Rob Carney
Neal DosSantos
Felipe Francisco
Faisal Islam
Paula McKane
Virginia Ofer
Steven Prestejohn
Alexa Wallert
Exhibition of Student Projects - Istanbul Studio 2015
All Images and Text © Weldon Pries 2017

