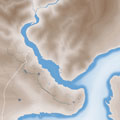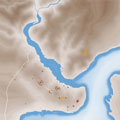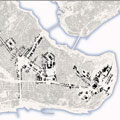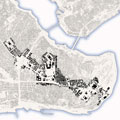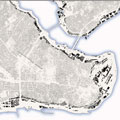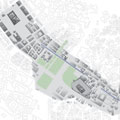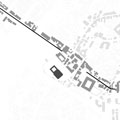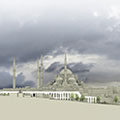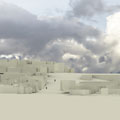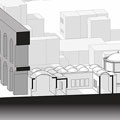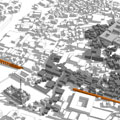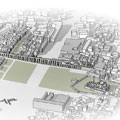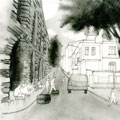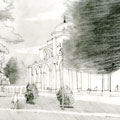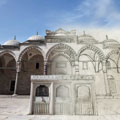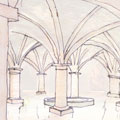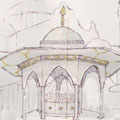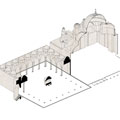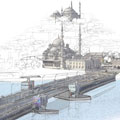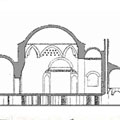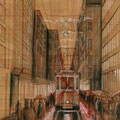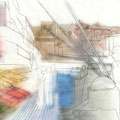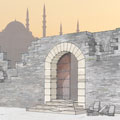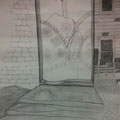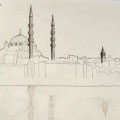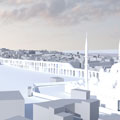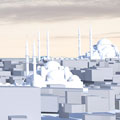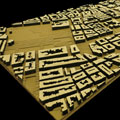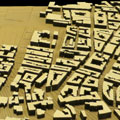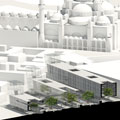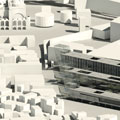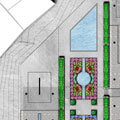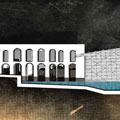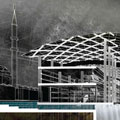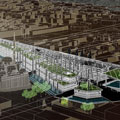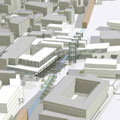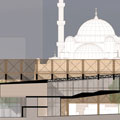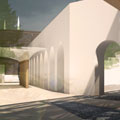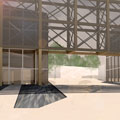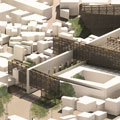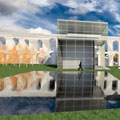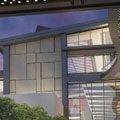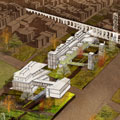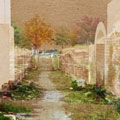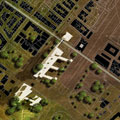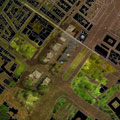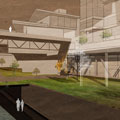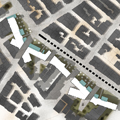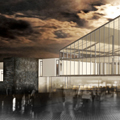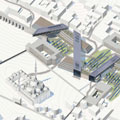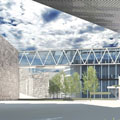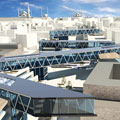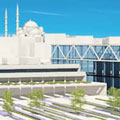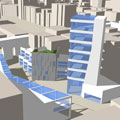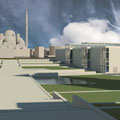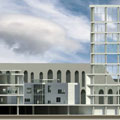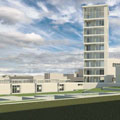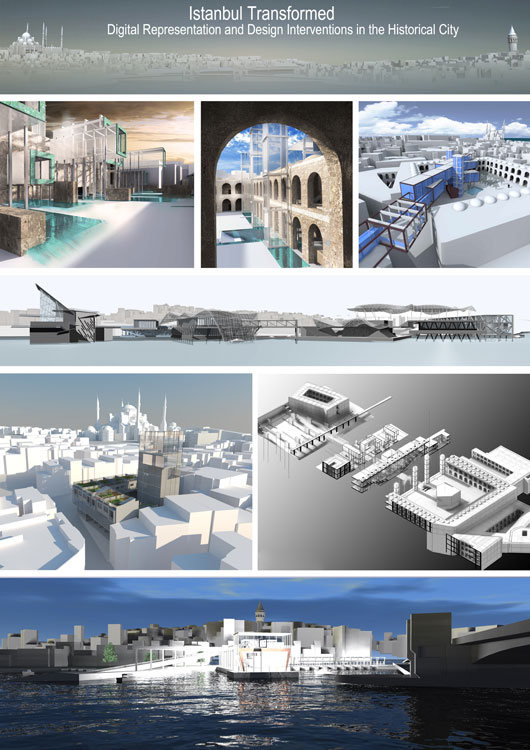ISTANBUL STUDIO FALL 2014 All Images and Text © Weldon Pries 2017
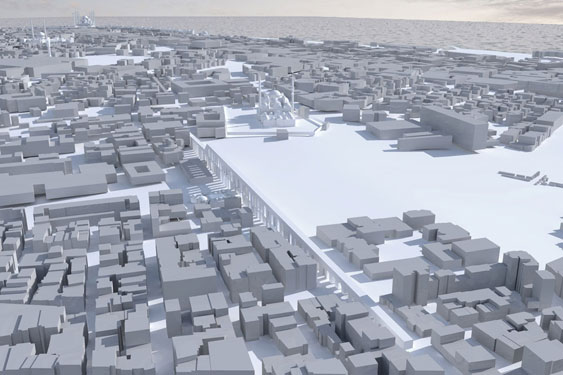
Istanbul - The Historic Peninsula
Historic Valens Aqueduct - The Expression of Water in the Design and Architecture of Urban Places
Special Topics Studio ARCH916 5th Year Fall 2014 Professor Weldon Pries
Istanbul and Turkey are emerging as Western, Islamic, and secular societies. Strategically located at the intersection of Europe and Asia and at the center of world trade routes over land and sea. Istanbul expresses historic and present-day cultural influences in its layering and form and embraces the diversity of its people, cultures and civilizations.
The Historic Peninsula, where the soaring mosques, palaces and Orthodox churches rise, is surrounded by the shimmering Sea of Marmara and Golden Horn, natural harbors of transportation and commerce. The majestic skyline of domes and minarets of the Hagia Sophia, Blue Mosque and Suleymaniye Mosque represent the symbolic centers and the backdrop for the city on the water. Within the Historic Peninsula are the communities where ethnic groups of Muslims, Jews, Armenians, Greeks, and recent immigrants have settled.
Istanbul Project: Valens Aqueduct, Sehzade Mosque, Suleymaniye Mosque, Fatih Mosque, and Istanbul University
The Istanbul Studio in Fall 2014 focused on the central area of the Historic Peninsula with the historic Valens Aqueduct. The Valens Aqueduct dates back from the Roman and Byzantine periods. The Valens Aqueduct is the remaining portion of the water supply system from the northern lake region to numerous cisterns in the city, ending in the large cisterns at the Hagia Sophia. The Valens Aqueduct spans between the 3rd and 4th hills on which the large Fatih Mosque and the magnificent Suleymaniye Mosque are located. Adjacent to the aqueduct are residential neighborhoods of old buildings and narrow passages on one side, and a large open park space on the other side, surrounded by the Sehzade Mosque, historic Byzantine church ruins and a modern civic building complex.
The focus of the studio is the future formation of the architecture of the city in relationship to the axis of the water system and monumental mosques and its expression of topography and the water's edge. Facilities for culture, commerce, dwelling and the environmental rediscovery of the expression elements of water will be the focus of urban interventions.
The studio project phases included research and documentation of urban design, with focus on the methodology of analysis for cities and urban design proposals of “urban modification” – and included related architectural design projects for the new formation of urban spaces for the Historic Peninsula. The studio will contribute to the understanding of a significant “world city” in an important geopolitical region, and of urban design in cities globally.The class traveled to Istanbul in early September for a survey of the city and its culture and significant architecture. In addition to site visits and documentation of the studio project sites, the students participated in workshop seminars on Istanbul urban design with students and professors at Istanbul Technical University. A trip by ship to Bursa, Turkey, the historical Ottoman city in Asia was included in the travel itinerary.
Team Urban Analysis
Students
Michael Coyne, Scott Graham, Zackary Hackey, Michelle Hobbs, Matthew Johnson,
Tyler Kreshover, Katherine Lux, Mathew Maggio, Kevin Riley, Alexander Russo,
Lee Sexton, and Jonathon Stras
Urban Analysis
Spatial and Plan Analysis
Topography and Urban Massing - City Sections
City Axons
Urban Spatial Impressions
Architecture Representations
Istanbul Revealed
Digital City Renderings
Student Urban Design Projects
Michael Coyne
Scott Graham
Zackary Hackey
Michelle Hobbs
Matthew Johnson
Tyler Kreshover
Katherine Lux
Mathew Maggio
Kevin Riley
Alexander Russo
Lee Sexton
Jonathon Stras
Istanbul Revealed and Transformed
Digital Representation and Architectural Interventions in the Historical City
The physical and structural transformations of cities are layered in a series of architectural interventions through history, revealing the importance of culture and the geography of the city in shaping the urban environment and in creating a contextual architecture. An architectural intervention evolves within the recognition of all inter-relationships of the environment and territory.
These posters are a presentation of Istanbul from the Istanbul Studio and its focus on “Urban Intervention and Modification in the Historical City”. Selected digital representations of the city and architectural design interventions are portrayed in architectural modifications applicable to the urban design of the city. The Istanbul Studio has focused on explorations into the analysis and documentation of the physical, historical, cultural, and architectural characteristics of urban places in Istanbul. These explorations are presented as a methodology for design embracing the memory and culture of urban places in Istanbul. Of special significance is the understanding of layering evident in the architecture of the city – from the sea to the topography of the hills, from the streets to the inner spaces, from the ground to the sky, as well as the architectural transformations of building modules, massing, and open space. Drawings are used as a methodology of analysis -- figure ground drawings, massing and spatial documentation, drawings of the architecture of blocks and streets, and the presentation of architectural monuments of cultural importance. Drawings and models of documentation, analysis, and design projects are included in the Istanbul Studio.
The intentions of the studio are to understand aspects of urban design theory evident in the architecture and urban places of Istanbul in the global context, and to visualize the city in its present form and evolution. The ultimate goal is to develop a methodology that will relate architecture to its urban context, while allowing for contextual modification, and to develop the understanding and use of urban concepts and urban symbols -- including the themes of historical city evolution, urban form and space, and architectural design.
All Images and Text © Weldon Pries 2017

